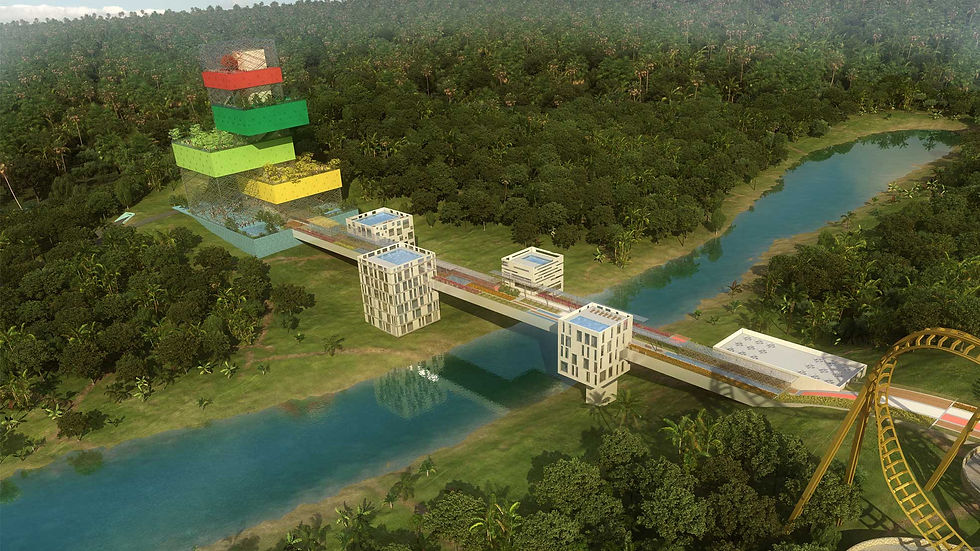Convention Center, Hotels and Theme Park
Competition
Status: Completed
Location
Calabar, Nigeria
Client
Calabar municipality
Date
2015
Area
100,000 sqm
Budget
235 million USD


This project was a real architectural challenge to compete with some of the best architectural firms in the world. Our proposal for this 100,000sqm project had a clear concept: to create a vertical convention centre. Our unique proposal was to suspend the various scale convention halls vertically. The spaces that were created between the suspended halls are used for various functions such as: restaurants, coffee houses, lobbies & areas for relaxation and contemplation vis a vis the wonderful landscape of the African Jungle.


We designed a bridge that connects the vertical convention centre with the new "Luna Park”. Along the bridge – that is designed with landscaping elements such as pools, gymnasiums, flower gardens etc.- We located few "Boutique" hotels for the visitors both to the new convention centre & the Luna park. The lobbies to the boutique hotels were located on the new "garden-bridge".
